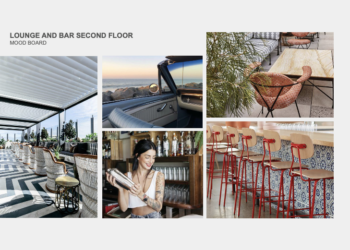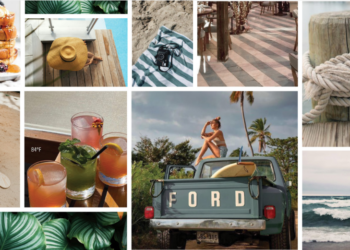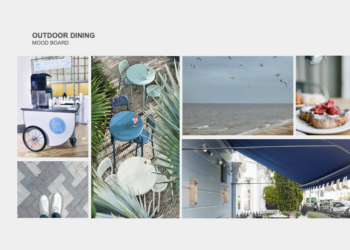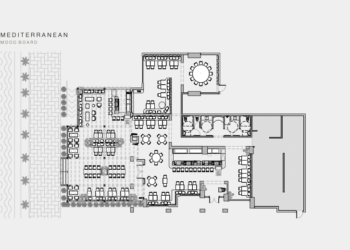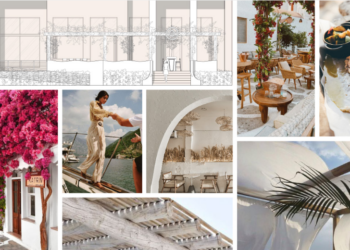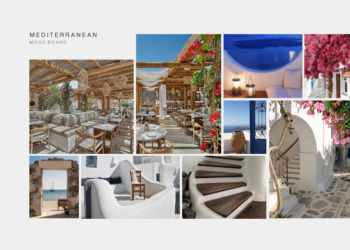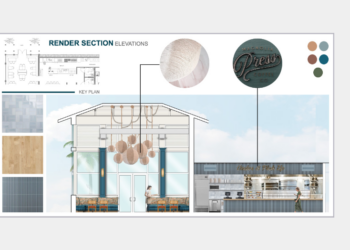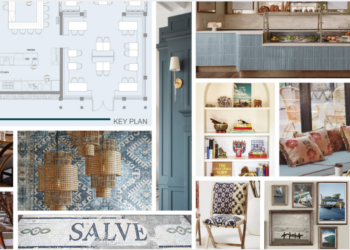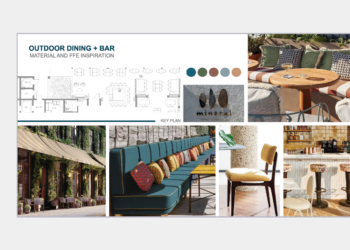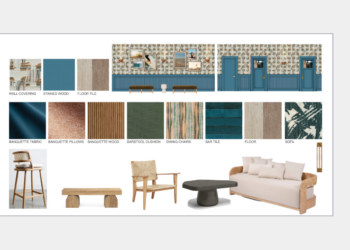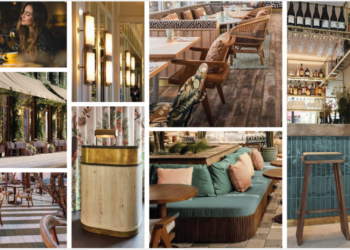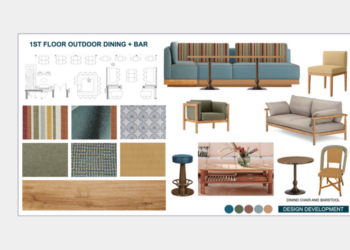OUR PACKAGES
PACKAGE #1: INTERIOR CONCEPT
The Concept package includes initial images, mood boards with inspirational visuals, and an extensive collection of reference images. This package focuses on high-level conceptual design, establishing the overall vision and style of the hospitality project. It offers a foundational blueprint that not only sets the direction for further development but also ensures a cohesive and captivating aesthetic that resonates with the desired ambiance and guest experience.
PACKAGE #2: SCHEMATIC DESIGN
The Schematic Design package transitions the project from the initial concept to the early design phase. It includes a white 3D rendering and initial materials selection. This package focuses on developing preliminary floor plans and layouts, translating the concept into more detailed schematic plans. It helps identify project requirements and constraints, ensuring that the design aligns with the overall vision and practical considerations.
PACKAGE #3: DESIGN DEVELOPMENT (DD)
The Design Development package builds on the schematic plans with a focus on detailed design. This includes the creation of detailed plans and elevations, coordination of all custom fixtures, furniture, and items to be used in the project. Additional information is provided as needed and a presentation of a complete interior design proposal to the client for approval. A full-color 3D rendering is included. This package ensures thorough planning and coordination, providing a comprehensive understanding of the interior design.
PACKAGE #4: FURNITURE, FIXTURES, AND EQUIPMENT (FF&E)
The FF&E package is a comprehensive offering for hospitality interior design, encompassing all furniture, fixtures, and equipment, as well as architectural finishes. It includes detailed selections and documentation for furniture, lighting, and material boards. A specification book for all FF&E is provided to the client, ensuring that every detail is meticulously planned and documented. This package offers a complete guide for the seamless implementation of the design.
PLEASE NOTE THAT TO PROVIDE FLOOR PLANS OR INTERIOR DRAWINGS, WE REQUIRE AN INTERIOR SURVEY OR AS-BUILT DRAWINGS OF THE SPACE. ACCURATE MEASUREMENTS OF THE EXISTING INTERIOR FOOTPRINT ARE ESSENTIAL.
GET CONNECTED WITH OUR DESIGN TEAM
