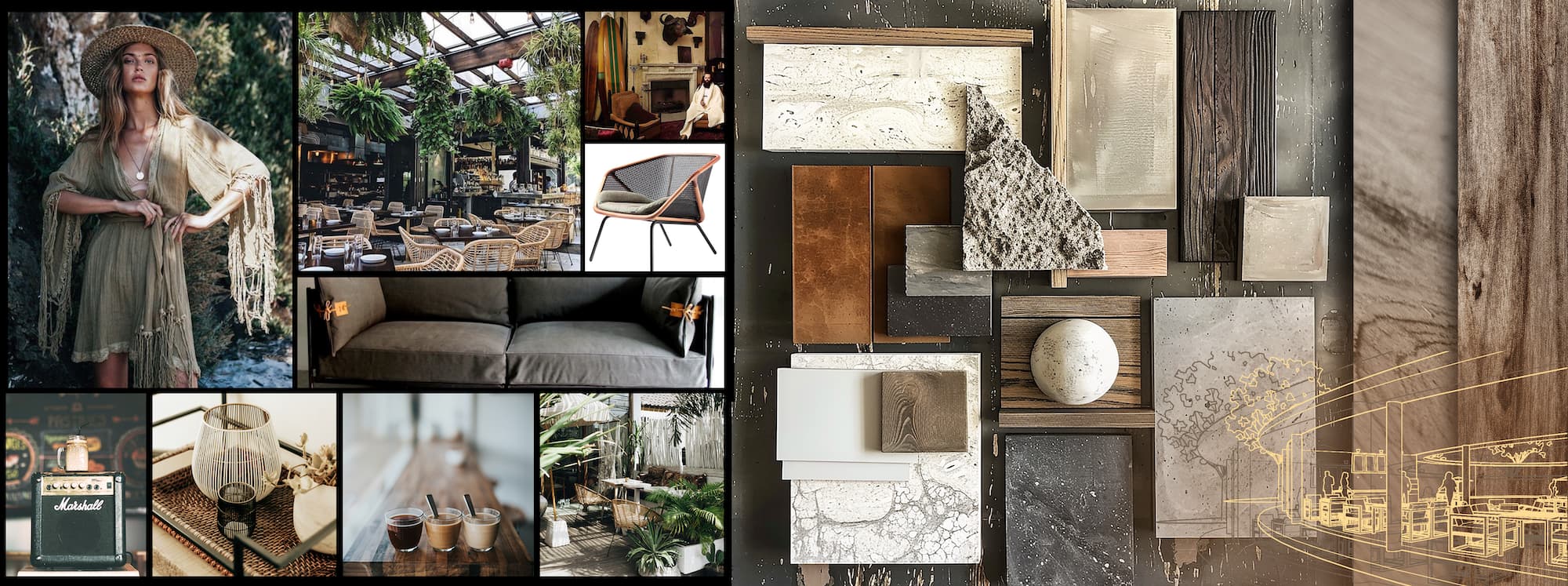
PRICING
Concept
Gathering a collection of images that reflect the core concept, creating mood boards for inspiration, and compiling a variety of images to showcase the idea. It includes a detailed furniture plan and initial 3D renderings in white, presented through comprehensive concept decks and mood boards.
Schematic
The project transitions from the concept to the initial design phase. This phase includes continued use of white 3D visualizations to refine the design and the selection of materials that align with the overall design concept.
Design Development (DD)
Detailed plans and elevations, coordinating custom fixtures, furniture, and project-specific items. It aims to provide a comprehensive interior design presentation with all necessary information for owner approval, enhanced by color 3D renderings.
FF&E + Architectural Finishes
Detailed boards showcasing furniture, lighting, and material selections are created. This phase also includes the development of a comprehensive specification book that documents all FF&E selections and architectural finishes for the project.